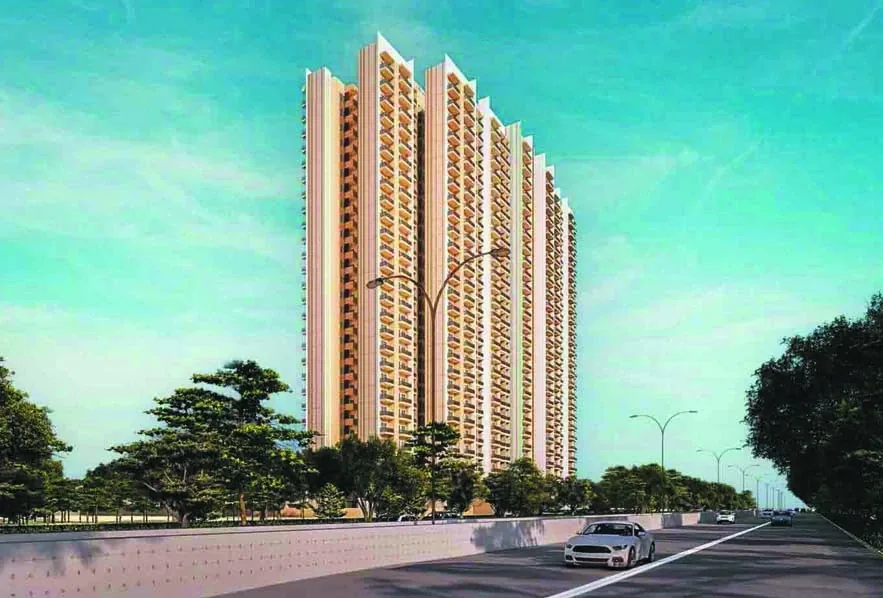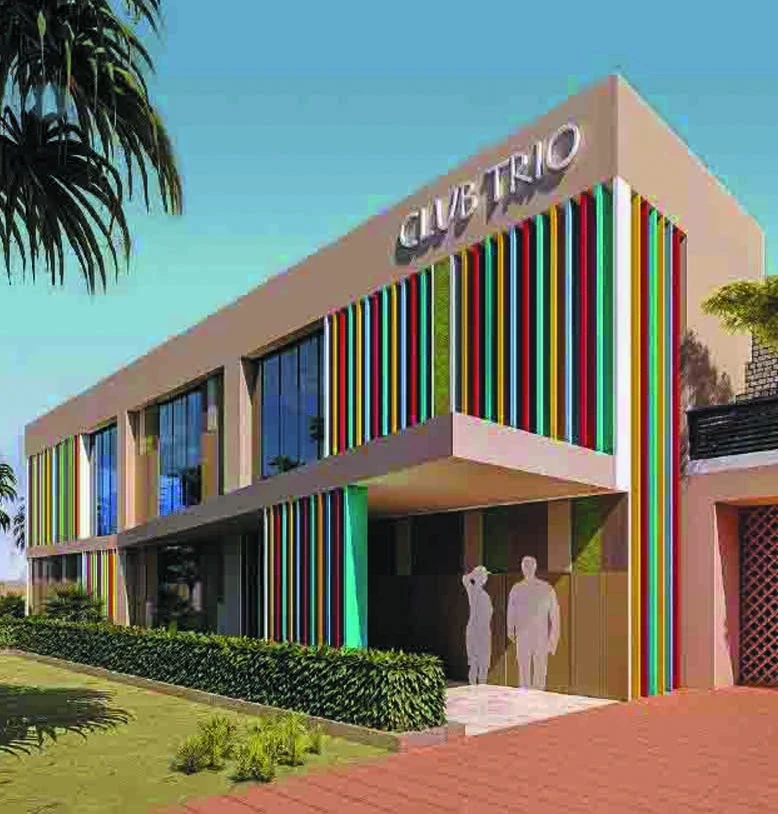Sector-2, Greater Noida West
Nirala Trio
- Only 378 Apartments
- Possession May 2028
- Every Flat is Corner Flat
- Number of Floor : 27 Story
- 3.5 Acre Podium Based Project

Welcome to Nirala Trio, a luxury residential project perfectly located at GH-03, Sector-2, Greater Noida West. Spread across 3.5 acres, Nirala Trio Greater Noida West features three magnificent towers – T1, T2, and T3 – each rising 27 floors high. Offering only 378 exclusive 3BHK and 3BHK + Study corner apartments, every home is designed to provide maximum sunlight, ventilation, and privacy. The project offers a balanced lifestyle with world-class amenities such as a swimming pool, jacuzzi, party lawn, spa, indoor games like carom and table tennis, a banquet hall, and a cozy library. It’s not just about homes; it’s about creating experiences and lasting memories.
Nirala Trio’s prime location offers excellent connectivity to Delhi, Noida, the Noida Expressway, and FNG Corridor, making everyday travel smooth and convenient. Nirala Trio Noida Extension designed as a semi-podium project, it also features an exclusive clubhouse where residents can relax, socialize, and enjoy leisure activities. Offering an unbeatable combination of luxury, comfort, and affordability, Nirala Trio Noida is the perfect opportunity to own your dream home in NCR. Experience modern living where quality meets elegance at Nirala Trio, Greater Noida West.
VITRIFIED TILES: - Drawing Room, Kitchen, Study Room, and all Bedrooms, Ceramic tiles in Bathrooms and Balconies.
WALL & CEILING FINISH: - Finished walls & ceiling with putty and Plastic Paint.
ELECTRICAL’s: - Copper wire in PVC conduits with MCB supported circuits.
KITCHEN: - Granite working top & stainless steel sink single bowl with drain board. 2'-0' dado above the working top by ceramic tiles.
TOILETS: - Ceramic tiles on walls upto door level, White sanitary ware of reputed brand or imported, CP fitting of reputed brand or imported.
DOORS & WINDOWS: - External doors & windows – Composite Metal UPVC/ aluminium powder coated, Internal door-frames – Composite Metal frames, Marandi or equivalent wood frames. Internal door – Skin moulded door.

 Size: 1325 Sq. Ft.
Size: 1325 Sq. Ft. Type: Apartments
Type: Apartments Size: 1600 Sq. Ft.
Size: 1600 Sq. Ft. Type: Apartments
Type: Apartments Size: 1675 Sq. Ft.
Size: 1675 Sq. Ft. Type: Apartments
Type: Apartments




